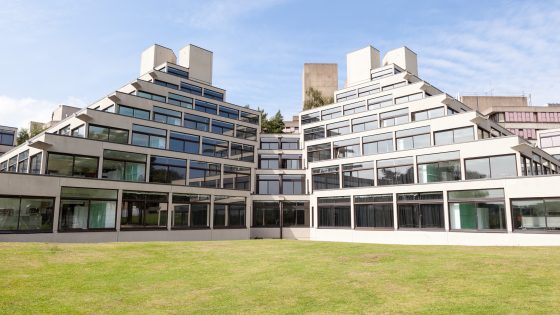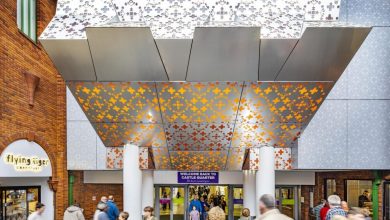Contest to rethink Lasdun’s ziggurats at UEA launched

Restoring Icons: UEA’s Quest to Revive Its Brutalist Landmarks
The University of East Anglia (UEA) has launched an ambitious two-stage design competition to breathe new life into its iconic Grade II*-listed Ziggurat buildings. These distinctive stepped concrete structures, designed by renowned architect Denys Lasdun in the late 1960s, have stood empty since 2023 when safety concerns over reinforced aerated autoclaved concrete (RAAC) forced their closure. Now, the university seeks visionary architectural teams who can reimagine these Brutalist masterpieces for the next half-century. The competition offers shortlisted teams a £10,000 honorarium to develop concepts that respect the buildings’ heritage while creating sustainable, accessible spaces for future generations. “Finding an affordable way forward that achieves planning and listed building consent will not be easy,” acknowledges the university’s brief, highlighting the complex challenge facing prospective design teams.
The Norfolk and Suffolk Terraces, as the Ziggurats are officially known, once housed approximately 600 students on UEA’s picturesque 130-hectare campus on Norwich’s western edge. These structures form an integral part of Lasdun’s original architectural vision for an integrated, cohesive campus centered around a lake. Their stepped profile creates one of British architecture’s most recognizable silhouettes and represents a significant chapter in the nation’s Brutalist heritage. Stephen Wells, UEA’s director of estates and facilities, emphasizes that the university’s vision is “for the buildings to provide their occupants with an inspiring experience – of the campus, the landscape, and the buildings themselves.” This sentiment reflects the deep emotional connection many former students have with these structures, which have provided memorable campus experiences since their completion around 55 years ago.
The competition invites submissions under two separate lots: the first focuses on refurbishment proposals, while the second encompasses broader concepts that may include new-build interventions. Up to three teams will advance to the competition’s second stage, with one selected from the first lot and two from the second. The university plans to evaluate initial submissions based entirely on quality, with final assessment weighted 70 percent on quality and 30 percent on cost. The winning team will develop plans through RIBA Stage 3, enabling full planning and listed building consent applications. This approach demonstrates UEA’s commitment to finding the most innovative and appropriate solution rather than simply the most economical one – a refreshing perspective given the heritage significance of the buildings in question.
The ambitious project aims to achieve an 85 percent improvement in thermal efficiency compared to the current baseline – a critical consideration given the notoriously poor energy performance of many Brutalist structures. Additionally, the university seeks to enhance accessibility throughout the buildings and ensure they remain viable for at least another half-century. These objectives reflect contemporary demands for sustainability and inclusivity while acknowledging the long-term investment such a restoration represents. As Wells explains, “We’re inviting talented designers and engineers to bring forward their ideas for resolving the issues affecting the buildings. The purpose is to encourage visionary ideas as well as grounded thinking.” This balance between creativity and practicality will be essential for any successful proposal.
UEA’s campus has evolved significantly since its founding in 1963, with numerous architectural firms contributing to its development over the decades. Architype, Pick Everard, Feilden+Mawson, Arup Associates, Mather Associates, RMJM, Shepheard Epstein Hunter, LSI Architects, and HawkinsBrown have all completed buildings on the parkland campus, creating a rich architectural tapestry. The university is also home to Norman Foster’s Grade II*-listed Sainsbury Centre for Visual Arts, another architectural treasure that attracts visitors from around the world. This legacy of architectural excellence places significant pressure on any team looking to intervene in the Ziggurats, as their work will be judged against these high standards. The early core campus buildings were listed in 2003, recognizing their cultural and historical importance to both the university and British architectural heritage.
The challenge facing participating design teams extends beyond mere aesthetics or functionality. The competition brief acknowledges that “the condition and original design of the buildings are impacting the ability to occupy the buildings for their intended purpose or indeed any purpose. Funding the solutions will also present challenges.” This candid assessment highlights the complexity of the task ahead – balancing heritage preservation with modern requirements and financial constraints. Wells emphasizes that they are “looking for lead designers or design teams that understand the magnitude of both the opportunity and task, and who want to be part of shaping the future of the Ziggurats whilst respecting their history.” This search for balance between respect for the past and vision for the future encapsulates the essence of the competition. With applications due by December 2025, UEA’s landmark Ziggurats stand at a crossroads, awaiting the creative minds who will determine their fate for generations to come. The project represents more than just the renovation of two buildings; it symbolizes the ongoing dialogue between preserving architectural heritage and adapting to contemporary needs – a conversation that extends far beyond Norwich to touch on broader questions of how we value and sustain our built environment.









rrygmm
tl46w2
中華職棒戰績台灣球迷的首選資訊平台,提供最即時的中華職棒戰績新聞、球員數據分析,以及精準的比賽預測。